
A world-class planetarium in the Big Apple, a dance studio, a federal courthouse, a fisheries center, and, curiously, two barn renovations—there is something delightedly reassuring about the eclectic mix of this year's building types selected to receive 2002 AIA Honor Awards for Architecture. They telescope in size from a small house renovation to a new terminal to an international airport, and in formality from a special collections library at one of the country's most revered Eastern colleges to a drive-through burger stand in L.A. This year's winners say American architecture (here and abroad) really is more than okay, it's magnificent. The same could be said about the architectural work process and presentations, according to this year's awards jury. "Intertwined in the upward spiral of sophistication in computer graphics—which represents quantum leaps in our ability to communicate ideas and solve technical problems," they said, "we found many beautiful hand drawings that completed for us an 'intellectual/sensual circuiting,' which made the architectural work more poignant and tangible."
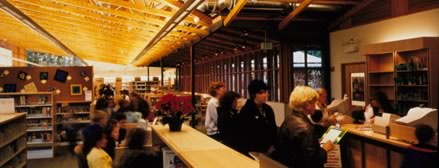
Maple Valley Library, Maple Valley, Wash., by James Cutler Architects, Bainbridge Island, Wash., with associate architect Johnston Architects, Seattle, for the King County Library System
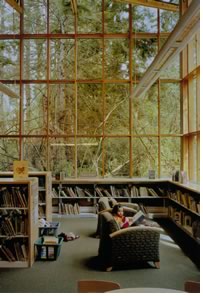 This
is a project that "fulfills its dedication of place-making, sustainability,
and craft with sensitivity and sureness," according to the awards
jury. The architects designed this 12,000-square-foot library to serve
the long-term needs of its rapidly developing suburban community while
preserving the small forest in which it is located. The library's components—book
collection, lounges, children's areas, offices, and study areas offer
maximum flexibility while visually connecting patrons with the living
world around them.
This
is a project that "fulfills its dedication of place-making, sustainability,
and craft with sensitivity and sureness," according to the awards
jury. The architects designed this 12,000-square-foot library to serve
the long-term needs of its rapidly developing suburban community while
preserving the small forest in which it is located. The library's components—book
collection, lounges, children's areas, offices, and study areas offer
maximum flexibility while visually connecting patrons with the living
world around them.
A U-shaped shed roof minimizes the visual impact of the building on its forest side and gathers rainwater that is directed to central gravel pool, giving library users another connection to the surrounding natural environment. The jury was particularly taken by the architects' attempts to engage nature: "Siting of building and parking is accomplished with extraordinary care to preserve the landscape
Rachofsky House, Dallas, by Richard Meier & Partners, Architects, New York City, for Howard Rachofsky
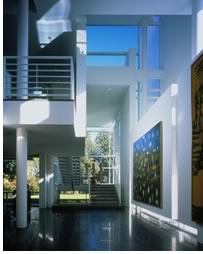 "In
the Babel of architectural fashion explored in academia and the media,
it is a pleasure to consider a work of architecture that is deeply committed
to a time-tested approach and unwavering principles," said the awards
jury of the Rachofsky House in Dallas. "The house and gallery creates
a double image with multiple interpretations—the public and private
domains are clearly demarcated in the third dimension."
"In
the Babel of architectural fashion explored in academia and the media,
it is a pleasure to consider a work of architecture that is deeply committed
to a time-tested approach and unwavering principles," said the awards
jury of the Rachofsky House in Dallas. "The house and gallery creates
a double image with multiple interpretations—the public and private
domains are clearly demarcated in the third dimension."
Located in a suburban landscape, this house and gallery creates a double image with multiple interpretations. It is anchored to the ground by a podium faced in black granite that extends both in front of and behind the main body of the building. The white form of the house hovers above the podium like an opaque plane, pierced by a number of discrete openings. A reflecting pool and a swimming pool penetrate the podium at the rear of the house. The interplay of opaque walls and glass planes form space, while the framed views of the landscape flow from the interior.
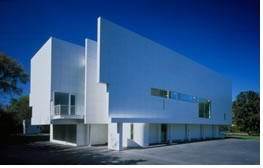 The
sophisticated relationships of site to building, house to pool, and solid
to void reveal a depth of understanding about the human perception of
space, distance, and boundary. The gallery plan provides viewing of artwork
at a great distance and with intimate proximity.
The
sophisticated relationships of site to building, house to pool, and solid
to void reveal a depth of understanding about the human perception of
space, distance, and boundary. The gallery plan provides viewing of artwork
at a great distance and with intimate proximity.
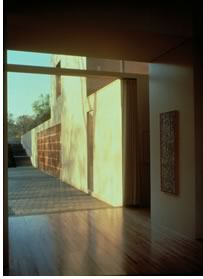 Dayton
Residence, Minneapolis, by Vincent James Associates, Inc., Minneapolis,
for Kenneth and Judy Dayton
Dayton
Residence, Minneapolis, by Vincent James Associates, Inc., Minneapolis,
for Kenneth and Judy Dayton
The architect of the Dayton House, Minneapolis, made sure that "nature is an equal partner to the house in completing the design," according to the awards jury. "Solidity and transparency are achieved by using opaque and glass planes with equal facility."
Located on the edge of a park and the city grid, this residence can be described as a hybrid: part courtyard house, part belvedere, says the architect. Designed for a retired couple, the house includes spaces typical for a residence as well as accessibility accommodations and a small apartment.
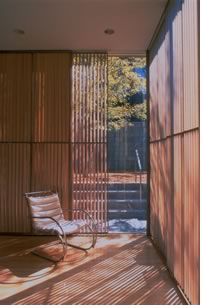 The
architect viewed the garden and exterior spaces as an extension of the
living spaces, allowing minimum physical and visual barriers. The project
incorporates framing views of both the nearby lake and the owner's art
collection. Employing opaque and glass panes, the architect was able to
create "views that are elegant compositions of landscape, light,
and art."
The
architect viewed the garden and exterior spaces as an extension of the
living spaces, allowing minimum physical and visual barriers. The project
incorporates framing views of both the nearby lake and the owner's art
collection. Employing opaque and glass panes, the architect was able to
create "views that are elegant compositions of landscape, light,
and art."
"This project reinterprets early Modernism with more complex spatial moves, sophisticated use of materials, and a lightness in its overall feel," enthused the jury. "It has a masterful detailing reminiscent of Mies and Neutra . . . spaces are calm, serene, and intimate, creating an ideal home for a retired couple."
New Barn at Straitsview Farm, San Juan Island, Wash., by Charles Rose Architects, Somerville, Mass.
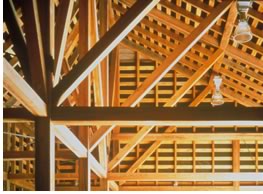 "An
essay on the use and joinery of wood using traditional and modern means—both
simple and sophisticated—this project creates a tension between low
art and high art," said the awards jury of Straitsview Farm's new
barn project. This new, multipurpose barn graces a working farm overlooking
the Strait of Juan de Fuca.
"An
essay on the use and joinery of wood using traditional and modern means—both
simple and sophisticated—this project creates a tension between low
art and high art," said the awards jury of Straitsview Farm's new
barn project. This new, multipurpose barn graces a working farm overlooking
the Strait of Juan de Fuca.
Located in a natural clearing at the edge of a dense stand of fir trees, the barn accommodates a farm office, wood and machine shops, workspace for a veterinarian, and storage for a variety of large-scale equipment and machinery. The L-shaped configuration is simple yet comprehensible and designed to deflect prevailing northeastern winds from the Pacific Ocean, thus sheltering the adjacent work yard.
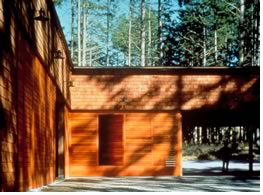 The
architect employed reclaimed Douglas fir timbers, black-tinted concrete
column bases, slatted rolling cedar doors, and copper shields in the structure
and envelope of the barn. The timber frame, typical of the region, permitted
an expressive, sculptural architecture, according to the architect. The
jury agreed: "At first glance, the barn appears casual and vernacular,
but after scrutiny, it reveals itself as very precise, controlled, and
sophisticated," they said.
The
architect employed reclaimed Douglas fir timbers, black-tinted concrete
column bases, slatted rolling cedar doors, and copper shields in the structure
and envelope of the barn. The timber frame, typical of the region, permitted
an expressive, sculptural architecture, according to the architect. The
jury agreed: "At first glance, the barn appears casual and vernacular,
but after scrutiny, it reveals itself as very precise, controlled, and
sophisticated," they said.
Valeo Technical Center, Auburn Hills, Mich., by Davis Brody Bond, LLP, New York City, for Valeo
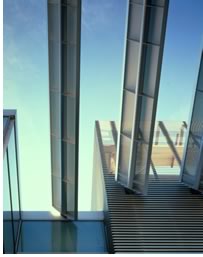 The
architect of this high-tech 2,000-square-foot building—located in
a light-industrial corporate office development in a Detroit suburb-strove
to reflect the company's focus on sophisticated, highly engineered components
and systems. And they succeeded, as the jury's comments show: "Detailing
of mechanical components is rational, controlled, and simply executed.
Its conceptual strength is in the logic of the plan, achievement of lightness
and transparency, and its machine-like qualities, all of which make this
an invigorating workspace."
The
architect of this high-tech 2,000-square-foot building—located in
a light-industrial corporate office development in a Detroit suburb-strove
to reflect the company's focus on sophisticated, highly engineered components
and systems. And they succeeded, as the jury's comments show: "Detailing
of mechanical components is rational, controlled, and simply executed.
Its conceptual strength is in the logic of the plan, achievement of lightness
and transparency, and its machine-like qualities, all of which make this
an invigorating workspace."
The architects zoned the building's rectangular volume into three program areas: public spaces, engineering team areas, and a high-bay testing laboratory. Three-story tower elements containing laboratory and conference spaces punctuate the edge between the laboratory and office areas. This interlocking of programs within the towers encourages interaction between the design teams and the testing facility.
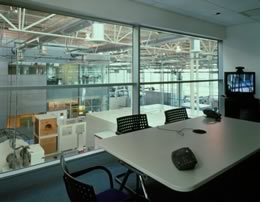 The
jury called the Valeo Technical Center's exterior "a beautiful object
in the landscape," and said of the interior, "the few manipulated
spaces energize the predictable ones."
The
jury called the Valeo Technical Center's exterior "a beautiful object
in the landscape," and said of the interior, "the few manipulated
spaces energize the predictable ones."
Frederick Phineas and Sandra Priest Rose Center For Earth and Space, American Museum of Natural History, New York City, by Polshek Partnership Architects, LLP, New York City, for the American Museum of Natural History
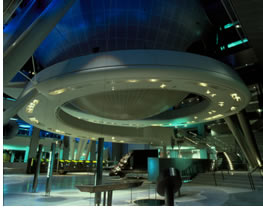 The
jury's response to the Rose Center for Earth and Space, the expansion
of the American Museum of Natural History's planetarium was heavenly:
"This is a most beautiful manmade space," they said. "It
offers a range of environments, from cave-like to celestial."
The
jury's response to the Rose Center for Earth and Space, the expansion
of the American Museum of Natural History's planetarium was heavenly:
"This is a most beautiful manmade space," they said. "It
offers a range of environments, from cave-like to celestial."
The architects explain that this renovation and expansion of an existing planetarium redefines the image of the American Museum of National History while simultaneously maintaining the integrity of the landmark structure designed and built incrementally over the course of a century.
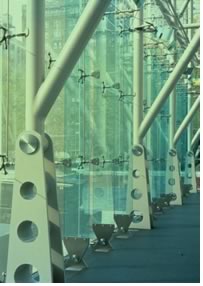 Both
a universal symbol of astronomy and a "resonant platonic form,"
the project's new sphere is the programmatic and iconic heart of the project's
architectural concept, the architects said. "Critical to the design
concept is the sphere's apparent disengagement from the enclosing structure
and from its transparent curtain wall and the cantilevered spiral ramp
encircling the sphere." The ramp connecting the building's upper
and lower levels inserts an asymmetry that adds excitement to the composition.
Both
a universal symbol of astronomy and a "resonant platonic form,"
the project's new sphere is the programmatic and iconic heart of the project's
architectural concept, the architects said. "Critical to the design
concept is the sphere's apparent disengagement from the enclosing structure
and from its transparent curtain wall and the cantilevered spiral ramp
encircling the sphere." The ramp connecting the building's upper
and lower levels inserts an asymmetry that adds excitement to the composition.
"The urban contribution of this design is in its transparency and its visual engagement of its surroundings, with views into and from within the main space," the jury said. "The power of the idea—the sphere in a cube—makes the space immediately comprehensible."
Temples of Industry, Omaha, by Randy Brown Architects, for the Greater Omaha Packing Co.
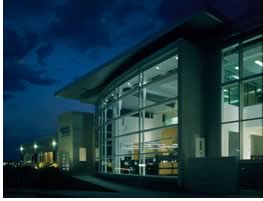 "The
design of the Temples of Industry elevates the quality of the workplace
by considering human need for places of rest and of stimulation for the
eye and the mind," noted the awards jury. "The built space communicates
an understanding of the nature of materials and a high level of expertise
in detailing."
"The
design of the Temples of Industry elevates the quality of the workplace
by considering human need for places of rest and of stimulation for the
eye and the mind," noted the awards jury. "The built space communicates
an understanding of the nature of materials and a high level of expertise
in detailing."
This project is located in a region that has experienced significant changes in recent years due to improvements in production, storage, and transportation of meat. The stockyards, a longstanding home to cattle processing for the region, have diminished and there no longer exist the vast containment arenas for the animals.
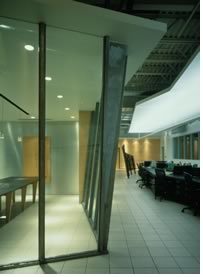 Additionally,
other types of urban development have been slow to move in, leaving an
opening in the middle of the city. The plant and offices for the Temple
of Industry thus leads the way as a new state-of-the-art for meatpacking
industry facilities, while reclaiming the former stockyard land for its
traditional, but altered use.
Additionally,
other types of urban development have been slow to move in, leaving an
opening in the middle of the city. The plant and offices for the Temple
of Industry thus leads the way as a new state-of-the-art for meatpacking
industry facilities, while reclaiming the former stockyard land for its
traditional, but altered use.
The production plant's materials offer the root of the offices' architectural aesthetic. To continue the appearance of a sterile environment, the architect borrowed the plant's materials—stainless steel, solid surfacing, perforated metal screen, exposed bar joists, and masonry flooring-and reintroduced them in new designs. "The alteration of these found materials is indicative of the design solution," the architects say. And the jury agrees: "There is an evident quality of thought in the interplay of design elements: natural light, constructed space, and furniture shape and placement."
Sandra Day O'Connor United States Courthouse, Phoenix, by Richard Meier & Partners, Architects, New York City, and Langdon Wilson, Phoenix, for the U.S. General Services Administration
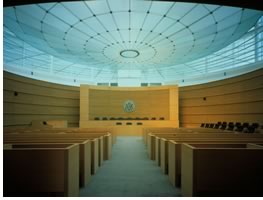 Calling
the Sandra Day O'Connor U.S. Courthouse another "success story for
the General Services Administration Design Excellence Program," the
awards jury noted that they especially liked how the new structure "uses
cutting-edge technology to mitigate environmental extremes. It's an oasis
in the desert—monumental yet inviting as it is scaled down through
its transparency."
Calling
the Sandra Day O'Connor U.S. Courthouse another "success story for
the General Services Administration Design Excellence Program," the
awards jury noted that they especially liked how the new structure "uses
cutting-edge technology to mitigate environmental extremes. It's an oasis
in the desert—monumental yet inviting as it is scaled down through
its transparency."
Phoenix's new courthouse, "is a central point of interest and anchoring for a city whose sprawl knows no boundaries," according to the architects. They sited the six-story center-city building on two joined city blocks, in between the governmental and business districts.
The building's piece de resistance is its main public space, an inspiring atrium oriented toward the city center and situated on axis with the state capitol five blocks west. The atrium extends into paved plazas with shade trees, pools, and fountains. These areas create transitional zones between the harsh desert climate and the atrium itself, which is cooled by evaporation and natural convection.
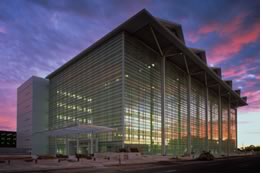 The
centerpiece of the atrium space is the Special Proceedings Courtroom,
a two-story glass cylinder elevated on a platform, which creates the space's
focal point. At the perimeter, public galleries on the courtroom levels
look onto the atrium and across to the surrounding mountains. The building
also offers spaces for individual offices, group meetings, and spaces
for quiet contemplation and reflection.
The
centerpiece of the atrium space is the Special Proceedings Courtroom,
a two-story glass cylinder elevated on a platform, which creates the space's
focal point. At the perimeter, public galleries on the courtroom levels
look onto the atrium and across to the surrounding mountains. The building
also offers spaces for individual offices, group meetings, and spaces
for quiet contemplation and reflection.
"The genius of the plan is in the multiple separate circulation systems in an environment of connected open spaces," the jury enthused. They also were impressed in particular by its relationship to the street edge. "It brings street-life into the building," they said, "offering people a participatory environment."
Meredith Corporate Expansion and Interiors, Des Moines, by Herbert Lewis Kruse Blunck Architecture, Des Moines, for the Meredith Corporation
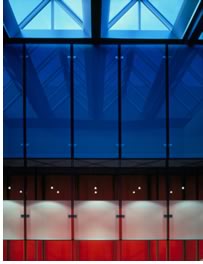 This
project, an expansion of the corporate headquarters for a large publishing/media
company, includes a four-level 180,000-square-foot office building; two-level
330-car basement parking garage; 230-foot skywalk connecting to the existing
facility, and two city blocks of landscape development. The architects
located the new building at the confluence of three major arterial streets,
which also is the pivot point for the shift between the original downtown
grid relating to the river and the standard city grid.
This
project, an expansion of the corporate headquarters for a large publishing/media
company, includes a four-level 180,000-square-foot office building; two-level
330-car basement parking garage; 230-foot skywalk connecting to the existing
facility, and two city blocks of landscape development. The architects
located the new building at the confluence of three major arterial streets,
which also is the pivot point for the shift between the original downtown
grid relating to the river and the standard city grid.
Working with the existing building to create a unified urban space, the architects envisioned the new building as a cooperative part of a larger complex. In particular, the jury said that they particularly liked the new building's "bold use of color and appropriate uses of surface materials inside and out."
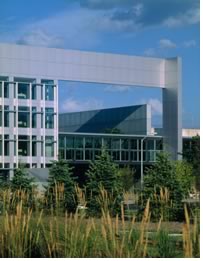 The
courtyard is the project's primary identifiable space, serving drop-off
and entry for both buildings. The 230-foot-long skywalk further unifies
the campus by allowing employees to move freely from one facility to another.
"The interaction—between site and building, existing and new,
large and small, landscape and structure—combine to assemble a convincing
orchestrated total design, said the jury. "It excels as an urban
design, a sophisticated site plan."
The
courtyard is the project's primary identifiable space, serving drop-off
and entry for both buildings. The 230-foot-long skywalk further unifies
the campus by allowing employees to move freely from one facility to another.
"The interaction—between site and building, existing and new,
large and small, landscape and structure—combine to assemble a convincing
orchestrated total design, said the jury. "It excels as an urban
design, a sophisticated site plan."
To reduce long-term capital expenses, the building employs a number of energy conservation technologies, including the extensive use of daylighting, which has resulted in a 30 percent energy savings compared to typical office buildings of this size and context.
Sony Center, Bellevuestrasse, Berlin, Germany, by Murphy/Jahn, Chicago, for Sony with its partners TishmanSpeyer Properties and Kajima
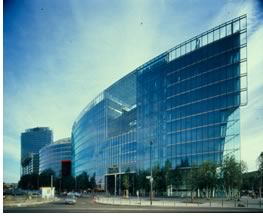 This
Sony Center is not a building, but part of the reconstruction of Berlin.
Surrounding the center are traditional urban streets and spaces, the architects
report, while inside the center is a "new type of covered urban forum
for a changing cultural and social interaction." The passages and
gates leading into the center reinforce the transition from the "real"
city to "virtual" city.
This
Sony Center is not a building, but part of the reconstruction of Berlin.
Surrounding the center are traditional urban streets and spaces, the architects
report, while inside the center is a "new type of covered urban forum
for a changing cultural and social interaction." The passages and
gates leading into the center reinforce the transition from the "real"
city to "virtual" city.
The constructional concept applies a series of components that emphasize transparency, lightness, and layering, and use state-of-the-art technology. As an example of the project's highest-tech cable, membrane, and glass technology is its roof, an elliptical umbrella providing shading and protection from the elements. The essence of the design, the architects say, is combining natural and artificial light with the building's transparency, permeability to light, reflection, and refraction. The result is a constant change of images and effects both day and night, which not only maximizes the comfort and appearance of the center, but also minimizes the use of resources.
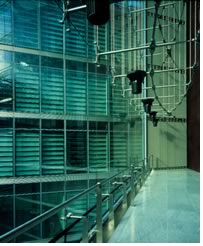 The
jury celebrated this project as an "inventive public space, canopied
and protected by a celebratory glass tent . . . a collection of dynamic
masses defining the public ceremonial space." They lauded in particular
the "great diversity of spaces mirroring the diversity of public
and private uses, which creates new kinds of urban possibilities."
The
jury celebrated this project as an "inventive public space, canopied
and protected by a celebratory glass tent . . . a collection of dynamic
masses defining the public ceremonial space." They lauded in particular
the "great diversity of spaces mirroring the diversity of public
and private uses, which creates new kinds of urban possibilities."
IN-N-OUT Burger Restaurant, Los Angeles, by Kanner Architects, Los Angeles, for IN-N-OUT
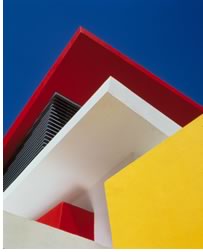 This
project's mission, the architects report, is to give Southern California's
original drive-through a new look on the company's Silver Anniversary.
Inspired by the past, this present-day prototype evokes the qualities
of 1950s- and 60s-style diners and drive-ins with an architectural twist:
the Robert Venturi/Denise Scott Brown-styled "Building as Sign."
This
project's mission, the architects report, is to give Southern California's
original drive-through a new look on the company's Silver Anniversary.
Inspired by the past, this present-day prototype evokes the qualities
of 1950s- and 60s-style diners and drive-ins with an architectural twist:
the Robert Venturi/Denise Scott Brown-styled "Building as Sign."
The architects employed the company's boomerang theme sign consistently on the building, and used the company's colors of red, yellow, and white in a variety of geometric compositions. The visual pun continues inside the building, creating spaces with floating, overscaled letters that spell IN-N-OUT. The interior sits back from the street, creating an outside seating patio along the front. The stainless steel kitchen area reveals itself to drive-through customers and passersby, exposing service and delivery activities. Overall, the design makes reference to the nearby commercial strip and gas stations, all expressions of car culture.
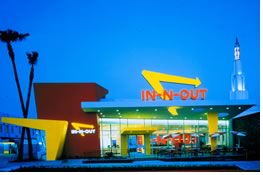 The
jury reports that among all the 2002 awards entries, this project generated
the most debate. "It is the only design submission described as a
prototype and judged on its imagined ability to adapt to alternate sites
and circumstances," they said. It generated debate over importance
of contextualism, materiality, and architectural language. It achieves
a memorable image and, at closer inspection, is beautifully sculpted,
painted, and detailed."
The
jury reports that among all the 2002 awards entries, this project generated
the most debate. "It is the only design submission described as a
prototype and judged on its imagined ability to adapt to alternate sites
and circumstances," they said. It generated debate over importance
of contextualism, materiality, and architectural language. It achieves
a memorable image and, at closer inspection, is beautifully sculpted,
painted, and detailed."
Estuarine Habitats and Coastal Fisheries Center, Lafayette, La., by Guidry Beazley Ossteen/Eskew Filson Architects, New Orleans, for the U.S. Department of Commerce
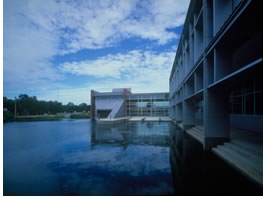 "The
visitor's approach through a riparian environment and the arrival at the
theater overlooking the water pools—with the laboratories in the
distance—clearly state the building's purpose," remarked the
awards jury about the Estuarine Habitats and Coastal Fisheries Center.
The 67,000-square-foot facility, dedicated to the study of coastal marine
life and their habitats, includes a conference center, wet and dry laboratories,
and administrative and research offices for the National Marine Fisheries
Services, the U.S. Fish & Wildlife Service, the Corps of Engineers,
and the Smithsonian Institution.
"The
visitor's approach through a riparian environment and the arrival at the
theater overlooking the water pools—with the laboratories in the
distance—clearly state the building's purpose," remarked the
awards jury about the Estuarine Habitats and Coastal Fisheries Center.
The 67,000-square-foot facility, dedicated to the study of coastal marine
life and their habitats, includes a conference center, wet and dry laboratories,
and administrative and research offices for the National Marine Fisheries
Services, the U.S. Fish & Wildlife Service, the Corps of Engineers,
and the Smithsonian Institution.
To bring social awareness to the facility users and the general public, the architect added two critical spaces during the design phase: an interpretive gallery to present the center's mission to the visiting public and a two-story commons to promote interaction among the building's various users. The design concept—derived from a careful analysis of user needs and cost/energy efficiencies—is also expressed visually in the architectural treatments of the various spaces on the exterior. In the jury's terms, the result is "a poetic interface between water and building. This is a superior public building in terms of spatial generosity, quality of materials and workmanship"
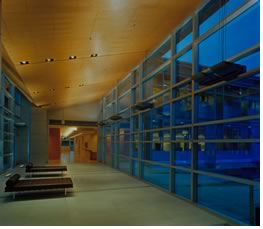 The
wetlands habitat, a signature feature of the facility, supports the wastewater
discharge needs of the facility. The habitat also reinforces the visual,
physical, and research links with the adjacent center by extending the
existing wetlands across the face of both facilities.
The
wetlands habitat, a signature feature of the facility, supports the wastewater
discharge needs of the facility. The habitat also reinforces the visual,
physical, and research links with the adjacent center by extending the
existing wetlands across the face of both facilities.
"A sophisticated integration of sustainable design measures in daylighting, sun-shading, and energy conservation engineering, and it has an inviting quality engaging the public in the research environment through its openness, visibility,and transparency," the jury concluded.
Little Village Academy, Chicago, by Ross Barney Jankowski Inc., Chicago, for the Chicago Public Schools
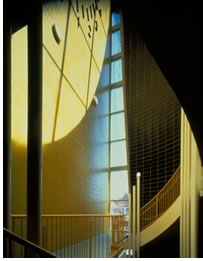 The
awards jury called the Little Village Academy project "an exemplary
architectural design that is socially significant. The contained courtyard
is emblematic of the community involvement that informed and enlivened
the design solution."
The
awards jury called the Little Village Academy project "an exemplary
architectural design that is socially significant. The contained courtyard
is emblematic of the community involvement that informed and enlivened
the design solution."
Located in the heart of Chicago's Mexican community, the site of Little Village Academy is minimal, bordered by both commercial and residential properties. The architects organized the 68,000-square-foot, three-story building around a central stair that forms the functional and spiritual heart of the school. The curved, skylighted stair enclosure is punctuated with a three-story vertical sundial, which also marks the building's main entrance. Other special rooms have unique façade treatments: the library has a clerestoried reading room, the science laboratory has a greenhouse bay window, and the cafeteria curves into the playground.
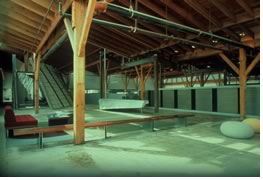 The
architects selected the schools materials—split- and ground-face
concrete block, glazed brick and block, and particle-board paneling—for
cost effectiveness and durability "This project, clearly designed
for children, demonstrates that you can do a friendly, spirited, and welcoming
building using tough materials," the jury concluded. "Details
of this building enrich the inside spaces—changing floor patterns,
corner windows at corridors overlooking the gym, the sundial at the main
stair, little windows for little kids-all offer things to teach and delight."
The
architects selected the schools materials—split- and ground-face
concrete block, glazed brick and block, and particle-board paneling—for
cost effectiveness and durability "This project, clearly designed
for children, demonstrates that you can do a friendly, spirited, and welcoming
building using tough materials," the jury concluded. "Details
of this building enrich the inside spaces—changing floor patterns,
corner windows at corridors overlooking the gym, the sundial at the main
stair, little windows for little kids-all offer things to teach and delight."
Rauner Special Collections Library in Webster Hall, Dartmouth College, Hanover, N.H., by Venturi, Scott Brown and Associates Inc., Philadelphia, for Dartmouth College
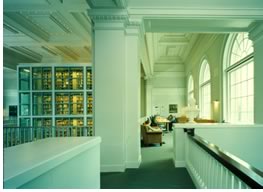 "A
bold stroke and a smooth finish; this design addresses a great range of
architectural and technical challenges and resolves them with dexterity
and polish," the jury said Rauner Library. "It maintains the
openness of the public reading rooms while increasing the building's utility."
"A
bold stroke and a smooth finish; this design addresses a great range of
architectural and technical challenges and resolves them with dexterity
and polish," the jury said Rauner Library. "It maintains the
openness of the public reading rooms while increasing the building's utility."
This project transforms an underutilized facility at a Dartmouth College into an accessible, functional, and visually evocative special collections library. The controlled and secure environment contains 30,000 linear feet of rare books and manuscripts and includes a reading room, study and seminar rooms, offices, and technical support spaces.
Designing to maintain temperature and humidity for the sensitive collection, the architects appointed "a glazed lantern of book stacks" to serve as the library's central feature. An aluminum and glass curtainwall enclosure designed to provide thermal and moisture protection for the collections space, creates a transparent "building within a building."
 The
architects report that their design solution preserves the monumental
interior hall as the reading room, which accommodates 36 readers and is
surrounded by shelves of reference materials. Office and seminar rooms
beneath the balconies are acoustically isolated to allow groups to bring
together collections with contemporary audio and visual media. The mezzanine
provides students with a quiet study area with views to the surrounding
campus. Compacting stacks form an underground link to the main library.
The
architects report that their design solution preserves the monumental
interior hall as the reading room, which accommodates 36 readers and is
surrounded by shelves of reference materials. Office and seminar rooms
beneath the balconies are acoustically isolated to allow groups to bring
together collections with contemporary audio and visual media. The mezzanine
provides students with a quiet study area with views to the surrounding
campus. Compacting stacks form an underground link to the main library.
The architect removed obsolete components of the original building to increase natural light and openness. "Lighting reinforces the dialogue between the original building and the new, and old theatrical lighting was replaced with a more energy-efficient fiber-optic system, they explain.
Newton Road Parking and Chilled Water Facility, University of Iowa , Iowa City, by Herbert Lewis Kruse Blunck Architecture, Des Moines, for the University of Iowa
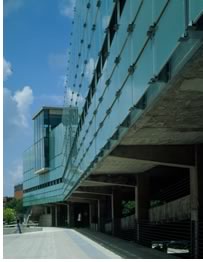 This
design is part of a project that includes the rerouting of a street to
create a pedestrian campus and the construction of a major facility for
the medical campus at the University of Iowa. The architects explain that
the facility wears many hats. It:
This
design is part of a project that includes the rerouting of a street to
create a pedestrian campus and the construction of a major facility for
the medical campus at the University of Iowa. The architects explain that
the facility wears many hats. It:
• Provides parking for the expanding medical campus and the adjacent
hospital complex
• Accommodates a bus-stop function for the campus bus system
• Offers an accessible pedestrian bridge over the urban highway and
railroad line
• Provides chilled water for new and future facilities on the university's
west campus.
The architects set the structure into the side of a hill to allow a three-story expression adjacent to a childcare and office facility on the campus side of the facility as well as a more massive scale expression adjacent to the highway and railroad line. The campus side of the structure provides the elevated and partially enclosed walkway that averts pedestrian traffic from crossing the heavily traveled relocated street.
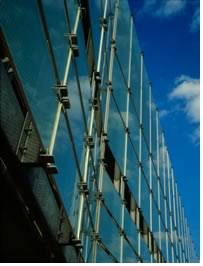 The
architects chose a series of folded, perforated copper panels on the highway
side of the structure, providing a rich texture and backdrop for the two
cooling towers. All elements of the structure are assembled from industrial
materials to support the functional aesthetic of the project.
The
architects chose a series of folded, perforated copper panels on the highway
side of the structure, providing a rich texture and backdrop for the two
cooling towers. All elements of the structure are assembled from industrial
materials to support the functional aesthetic of the project.
"This project offers an urban asset where one usually gets an urban deficit," the jury concluded. "The chiller towers roadside-side position creates a sculpted landmark that is highly visible and impressive when viewed from moving vehicles. The design achieves a civic presence, yet is modest, unpretentious, responsible."
The New 42 Studios, New York City, by Platt Byard Dovell Architects, New York City, for The New 42nd Street Inc.
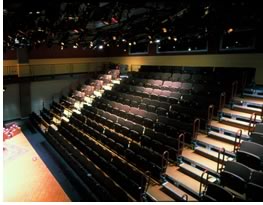 "This
project's strength lies in its relationship to the street-it resonates
with Broadway theatrical signage," said the jury of New York City's
New 42 Studios project. The Studios is a completely modern, 11-story "creative
factory for performing arts designed for the nonprofit developer of the
historic theaters of the 42nd Street Development Project," in the
words of the architects.
"This
project's strength lies in its relationship to the street-it resonates
with Broadway theatrical signage," said the jury of New York City's
New 42 Studios project. The Studios is a completely modern, 11-story "creative
factory for performing arts designed for the nonprofit developer of the
historic theaters of the 42nd Street Development Project," in the
words of the architects.
Located midblock on the north side of 42nd Street between Times Square and Eighth Avenue, this 84,000-square-foot new building contains 12 rehearsal studios, 2 combined studio/reception halls, and a 199-seat "black box" experimental theater. The building also houses related administrative offices, dressing and locker rooms, and storage and other support space for dance companies and other nonprofit performing arts groups.
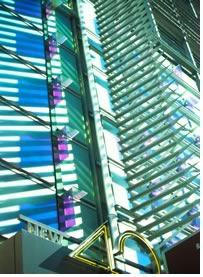 Inside,
the rehearsal rooms "provide an exceptional environment for creative
work;" almost all studios having access to stunning views of the
surrounding city and natural light. In place of conventional lighted signs
expected under historic preservation guidelines, the architects made the
building's façade a collage of metal and glass, with a 175-foot-high
vertical light-pipe presenting a display of colored light projected from
programmable theatrical fixtures.
Inside,
the rehearsal rooms "provide an exceptional environment for creative
work;" almost all studios having access to stunning views of the
surrounding city and natural light. In place of conventional lighted signs
expected under historic preservation guidelines, the architects made the
building's façade a collage of metal and glass, with a 175-foot-high
vertical light-pipe presenting a display of colored light projected from
programmable theatrical fixtures.
"The inventive design of this project prominently displays the creative possibilities inherent in interpretations of the commercial lighting associated with the Times Square surroundings," the architects explain. "The abstraction of the structure also announces the only working venue for performing artists operating at the creative edge."
Barn Renovation and Lath House Addition, Philadelphia, by James Dart, AIA, New York City, for the John Bartram Association
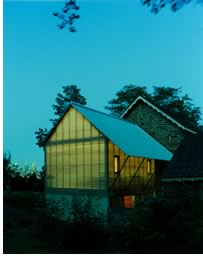 "An
ingenious addition to a historic barn within an arboretum makes the historic
barn more interesting by contrasting the assembled nature of the new with
the monolithic quality of the old," the awards jury said of this
project. "It fits nicely within its small site, and every detail
is carefully considered and well executed."
"An
ingenious addition to a historic barn within an arboretum makes the historic
barn more interesting by contrasting the assembled nature of the new with
the monolithic quality of the old," the awards jury said of this
project. "It fits nicely within its small site, and every detail
is carefully considered and well executed."
Located in Philadelphia, this project entails the renovation of and addition to 18th-century farm buildings at a historic botanical garden. Second only to a nearby mansion house in architectural significance, the 1775 barn (unlike the house) retains little of its original fabric or configuration except its massive stone walls, the architects report. The last building alteration occurred in the 1920s.
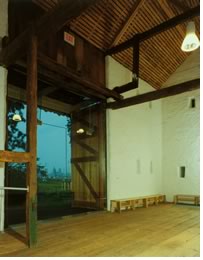 The
new structure reflects the scale and configuration of structures that
historically occupied the site. Although not a recreation, it does compare
to an 18th-century side bay demolished long ago. The materials used in
the Lath House repeat the precedence of wood over masonry construction.
The
new structure reflects the scale and configuration of structures that
historically occupied the site. Although not a recreation, it does compare
to an 18th-century side bay demolished long ago. The materials used in
the Lath House repeat the precedence of wood over masonry construction.
While preserving the structure's character and creating a museum-quality environment, the current design and renovation has converted the barn into meeting and exhibition space for the botanical garden's expanding education programs for school groups and garden enthusiasts. "Good design decisions—like the open seam between new roof and old wall and the frameless glass doors at the old barn—are indicative of the unusual sensitivity and skill applied throughout this project," the jury concluded.
New International Terminal, San Francisco, a joint venture among Skidmore Owings & Merrill LLP, Del Campo & Maru, and Michael Willis Architects, all of San Francisco
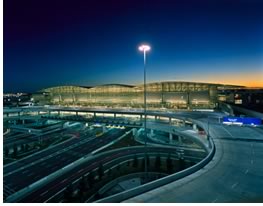 The
new International Terminal, the centerpiece of the San Francisco International
Airport's $2.6 billion expansion and modernization program, is one of
only a handful of projects to garner AIA Honor Awards for both architecture
and interior design. This project is "one of few airports in America
that gives hope of resurrecting positive experience for travelers,"
according to the awards jury. "It has lots of allusions to flight;
it looks like dragonfly wings!"
The
new International Terminal, the centerpiece of the San Francisco International
Airport's $2.6 billion expansion and modernization program, is one of
only a handful of projects to garner AIA Honor Awards for both architecture
and interior design. This project is "one of few airports in America
that gives hope of resurrecting positive experience for travelers,"
according to the awards jury. "It has lots of allusions to flight;
it looks like dragonfly wings!"
San Francisco's New International Terminal encloses a total of 1.8 million square feet on five levels, allowing the building to accommodate up to 5,000 arriving international passengers per hour (versus 1,200 in the previous building). The team of architects planned and designed the facility to provide clear organization of public space in which users can intuitively understand wayfinding.
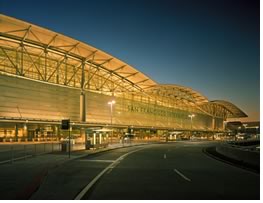 From
a design perspective, the architects say, the heart of the project is
the glass-enclosed Departure Hall. The design team envisioned the hall
as a major civic space that could serve, metaphorically, as the city's
front door. The project's civic-proportioned scale-it is 700 feet long,
200 feet wide, and up to 83 feet high—creates a dramatic departure
point for travelers within an economy of material and form. The roof structure
requires a minimal number of supporting columns, resulting in a very open
interior.
From
a design perspective, the architects say, the heart of the project is
the glass-enclosed Departure Hall. The design team envisioned the hall
as a major civic space that could serve, metaphorically, as the city's
front door. The project's civic-proportioned scale-it is 700 feet long,
200 feet wide, and up to 83 feet high—creates a dramatic departure
point for travelers within an economy of material and form. The roof structure
requires a minimal number of supporting columns, resulting in a very open
interior.
Light-in particular that famed Bay Area natural light-also plays a major role in the terminal's design. The voluminous hallway has abundant natural light and air, as well as architectural features that minimize the need for air conditioning and artificial light. Both daylight and night lighting enhance the floating quality of the roof and reveal the character of the building and its structure.
"As a first impression of San Francisco, the traveler is greeted with something so magnificent that it puts you in a good mood before you head to the freeway," enthused the jury. "It gives one a sense of drama and excitement, encouraging you to venture immediately out to the city to explore what else it has to offer."
2002 Institute Honor Awards for Architecture Jury
Chair Bernard J. Cywinski, FAIA
Bohlin Cywinski Jackson
Havertown, Pa.
Thomas H. Beeby, FAIA
Hammond Beeby Rupert & Ainge
Chicago
Deborah Berke, AIA
Deborah Berke Architect PC
New York City
Mary E. Griffin, AIA
Turnbull Griffin Haesloop Architects
Berkeley, Calif.
E Eean McNaughton Jr., FAIA
E Eean McNaughton Architects
New Orleans
Scott Merrill, AIA
Merrill and Pastor Architects
Vero Beach, Fla.
Nathaniel O. Clark, Assoc. AIA
Grace & Herbert Architects Inc.
Baton Rouge
Issac Williams
Columbia, Md.
Marilyn Wheaton
Cultural Affairs Department, City of Detroit
Detroit
Copyright 2001 The American Institute of Architects. All rights reserved.
![]()
|
|
|