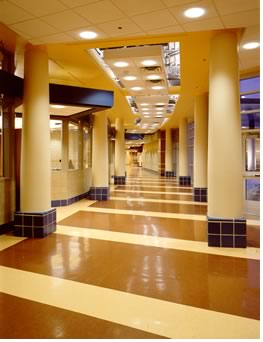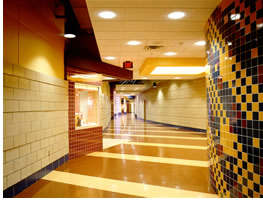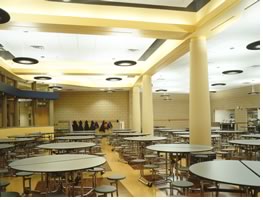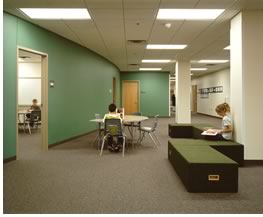
Large facility tries to create small-school feel

Associate Editor
Like many other architecture firms involved in school design, DLR Group faced the challenge of meeting the needs of a large and still increasing elementary school population while maintaining a neighborhood feel within the walls of a new facility. They aimed, therefore, to design an elementary school campus in the southwestern corner of Minnesota that would promote flexibility and prevent students from feeling lost inside the building.

The resulting project, Prairie Elementary School, Worthington, is a 148,000-square-foot K–5 facility that enrolls about 1,200 students. It is organized into three houses based on grade: kindergarten–first, second–third, and fourth–fifth. Each cluster has a breakout space and 16 classrooms, 8 for each grade. DLR Group also designed common areas that serve as the hub of the school. They include a cafeteria/commons area where meals are served three times a day to students and disadvantaged families, a faculty lounge, a media center with a computer lab, resource room, conference room, reading area, and the school library. No student will ever be burdened by eraser duty at this school: it is a chalk-free building with magnetic white boards for dry-erase markers.
 Art
enrichment
Art
enrichment
Each of the houses is easily identifiable by a defining accent color in
the corridor and the clusters that is unique to the specific grade or
function area. The accent colors are pulled from the overall color scheme
and provide an inviting and fun way-finding mechanism for children and
a cohesive atmosphere for staff, said Chris Gibbs, AIA, a project designer
at DLR Group. Gibbs noted that the colors help create a physical and psychological
progression that mark the transition of graduating from one grade to another.
These houses and other major components are arranged along a meandering "streetscape," which is the circulation space the architects designed to ensure that the small children or "clients" do not feel lost in a sea of classmates. The students typically only see about 50 feet down the corridor, Gibbs said. The theme is emphasized by the use of a variety of materials, colors, and ceiling heights to create interest and scale. These changes provide what the architects call "storefront" venues along the main corridor.
 The
elementary school's exterior color scheme is reminiscent of the Midwestern
prairie on which it was built. The facility's exterior shape stems from
the fact that all of its classrooms have access to a window, allowing
for natural light and ventilation.
The
elementary school's exterior color scheme is reminiscent of the Midwestern
prairie on which it was built. The facility's exterior shape stems from
the fact that all of its classrooms have access to a window, allowing
for natural light and ventilation.
A group project
The school district purchased the original plot of land 40 years ago.
Years later, with Worthington's two elementary schools in various stages
of disrepair, a group of 36 community members, including parents, grandparents,
business and industry leaders, senior citizens, students, teachers, staff,
and administrators embarked on a districtwide facilities study. The group
met for four months to evaluate district buildings. In the end, it presented
eight facility options in its report, which considered issues such as
the building's structural state, ADA requirements, future use and programs,
grade configuration, technology, and remodeling costs. The school board
voted to build one new elementary school and to make additions to the
middle school and high school.
 Design
team members for the new elementary school included representatives from
each grade level, support programs, and administration. Gibbs led several
widely attended meetings to determine the group's educational goals and
gathered further input from all facility users. Values that informed the
entire planning process, from the overall character of the building to
the intricate details, were fleshed out. As the process continued and
the decisions to be made became more specific, the group of decision-makers
narrowed, Gibbs said.
Design
team members for the new elementary school included representatives from
each grade level, support programs, and administration. Gibbs led several
widely attended meetings to determine the group's educational goals and
gathered further input from all facility users. Values that informed the
entire planning process, from the overall character of the building to
the intricate details, were fleshed out. As the process continued and
the decisions to be made became more specific, the group of decision-makers
narrowed, Gibbs said.
The project was divided up among several teams at DLR Group: project management, facility programming and design, architectural, and interior design teams. The interior design team was involved in all phases of the project to make sure the scale and color palette of the building would be appropriate for elementary school children.
 In
the end, more than 50 employees from DLR Group offices across the nation
added their expertise to the project, spending 11,000 staff hours to create
the new school facility said Sara Thompson, a DLR Group associate. The
firm also provided engineers and construction administration personnel,
who worked with the construction manager to answer questions as the design
was built, and to make any necessary modifications to the design. By doing
so, they were able to keep community values and goals at the forefront
of the entire life of the project, Thompson explained.
In
the end, more than 50 employees from DLR Group offices across the nation
added their expertise to the project, spending 11,000 staff hours to create
the new school facility said Sara Thompson, a DLR Group associate. The
firm also provided engineers and construction administration personnel,
who worked with the construction manager to answer questions as the design
was built, and to make any necessary modifications to the design. By doing
so, they were able to keep community values and goals at the forefront
of the entire life of the project, Thompson explained.
The final project
The architects emphasize that while there is some formula to school design—state
planning guidelines, for example—it is the community, staff, and
administration working together that build the character of the school.
In the case of Prairie Elementary School, its multiculturalism (Worthington
has one of the largest English-as-a-second-language programs in the state),
technology, and need for flexibility helped guide the planning processes.
Gibbs said one of the most important aspects of school design is making
sure that it feels right for the people who are using it. After a few
months in the new school, Gibbs said early indications are that DLR Group's
design is a good fit for what may be called the "big school on the
prairie."
Copyright 2001 The American Institute of Architects. All rights reserved.
![]()
|
All photos by Don Wong. |
|