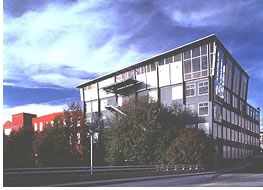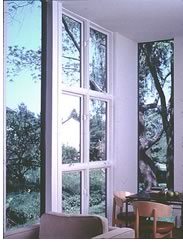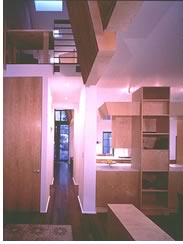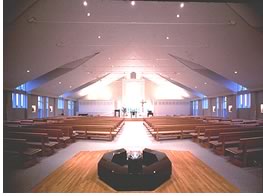
The Virginia Society of the American Institute of
Architects honored 12 member projects with Awards for Excellence in Architecture
November 2 in Richmond. A seven-member panel, chaired by North Carolina
architect Frank Harmon, FAIA, selected the winners from a field of 124
submissions representing the state's five AIA chapters. The awards were
presented in conjunction with the Virginia Foundation for Architecture.
Honorees and excerpts from the project descriptions and the jury's comments
follow:
Honor Awards
![]()
 Richmond
Ballet, by BCWH, Richmond. The conceptual theme, "the ballet factory,"
informed this renovation of a four-story industrial warehouse…The
renovation opens the studios to views of the James River and Richmond's
downtown. "We liked this project because the original building had
not been lost in the addition, which is so often the case."
Richmond
Ballet, by BCWH, Richmond. The conceptual theme, "the ballet factory,"
informed this renovation of a four-story industrial warehouse…The
renovation opens the studios to views of the James River and Richmond's
downtown. "We liked this project because the original building had
not been lost in the addition, which is so often the case."
![]() Pope
John Paul II Cultural Center, Washington, D.C., by Leo A. Daly, Washington,
D.C. Dramatic forms inspired by those found in traditional church architecture
come together to create this new education and cultural center. "The
materials really help to reinforce a sense of permanence, with the stone
base, copper cladding, and plaster work."
Pope
John Paul II Cultural Center, Washington, D.C., by Leo A. Daly, Washington,
D.C. Dramatic forms inspired by those found in traditional church architecture
come together to create this new education and cultural center. "The
materials really help to reinforce a sense of permanence, with the stone
base, copper cladding, and plaster work."
![]() Unitarian
Universalist Church, Winchester County, Va., by James William Ritter Architect,
Alexandria. The design of this church stemmed from the modest budget and
the generous size of the Shenandoah Valley site.
Unitarian
Universalist Church, Winchester County, Va., by James William Ritter Architect,
Alexandria. The design of this church stemmed from the modest budget and
the generous size of the Shenandoah Valley site.
![]() Greenville
Residence, Greenville, Va., by SMBW Architects, Richmond. The unbuilt
project conceives of a quiet residence that melts into a valley between
the Allegheny and Blue Ridge Mountains. Arranged around an overscaled
stone wall that serves as an axis parallel to the landscape's ridges,
the interior and exterior spaces will open to sweeping views of the mountains
from a home assembled using regional materials and techniques.
Greenville
Residence, Greenville, Va., by SMBW Architects, Richmond. The unbuilt
project conceives of a quiet residence that melts into a valley between
the Allegheny and Blue Ridge Mountains. Arranged around an overscaled
stone wall that serves as an axis parallel to the landscape's ridges,
the interior and exterior spaces will open to sweeping views of the mountains
from a home assembled using regional materials and techniques.
 Merit
Awards
Merit
Awards
![]() Farmhouse
Addition, Lovettsville, Va., by Robert M. Gurney Architect, Alexandria.
Rather than mimicking the original white, Federal-style farmhouse, the
architect created a marked contrast with the color and modern lines of
his addition.
Farmhouse
Addition, Lovettsville, Va., by Robert M. Gurney Architect, Alexandria.
Rather than mimicking the original white, Federal-style farmhouse, the
architect created a marked contrast with the color and modern lines of
his addition.
![]() Williamsburg
City Square, by Carlton Abbott and Partners, Williamsburg. The jury said
the architects create a unifying public space. "The green spaces
are just as important as the architecture. Without them, this wouldn't
have been anywhere nearly as successful."
Williamsburg
City Square, by Carlton Abbott and Partners, Williamsburg. The jury said
the architects create a unifying public space. "The green spaces
are just as important as the architecture. Without them, this wouldn't
have been anywhere nearly as successful."
![]() Wilson/Glazier
Residence, Washington, D.C., by BMK, P.C.—Architects, Alexandria.
This 1960s house was extended to turn the deck into a greenhouse, the
carport into a garage, and the front door into a striking sheltered entrance.
Wilson/Glazier
Residence, Washington, D.C., by BMK, P.C.—Architects, Alexandria.
This 1960s house was extended to turn the deck into a greenhouse, the
carport into a garage, and the front door into a striking sheltered entrance.
![]()
 Exterior
Elevator and Stair, Richmond, by Glave & Holmes Associates, Richmond.
The architects designed the steel elevator and stair to reflect the original
metal work of a former industrial site that is now the home of the Richmond
Civil War Center. The design allows visitors to weave in and out of the
remaining brick walls without obstructing views of the James River.
Exterior
Elevator and Stair, Richmond, by Glave & Holmes Associates, Richmond.
The architects designed the steel elevator and stair to reflect the original
metal work of a former industrial site that is now the home of the Richmond
Civil War Center. The design allows visitors to weave in and out of the
remaining brick walls without obstructing views of the James River.
![]() 1779
Church Street, Washington, D.C., by David Jameson Architect, Alexandria.
The architect transformed a neglected 1860 rowhouse into a spacious, well-lit
living space.
1779
Church Street, Washington, D.C., by David Jameson Architect, Alexandria.
The architect transformed a neglected 1860 rowhouse into a spacious, well-lit
living space.
![]() Our
Lady of the Visitation Church, Darnestown, Md., by Kerns Group Architects,
Alexandria. A rhythmic series of dormers shoots skyward, mimicking the
spire of the bell tower, while on the inside, the dormers appear to have
been carved from the ceiling, creating more skyward motion and infusing
the sanctuary with light.
Our
Lady of the Visitation Church, Darnestown, Md., by Kerns Group Architects,
Alexandria. A rhythmic series of dormers shoots skyward, mimicking the
spire of the bell tower, while on the inside, the dormers appear to have
been carved from the ceiling, creating more skyward motion and infusing
the sanctuary with light.
![]()
 Goodview
Elementary School, Bedford, Va., by Spectrum Design, P.C. Roanoke. The
school is expandable to suit a growing student body, designed to provide
security while allowing access for after-school events, and wired for
the digital age.
Goodview
Elementary School, Bedford, Va., by Spectrum Design, P.C. Roanoke. The
school is expandable to suit a growing student body, designed to provide
security while allowing access for after-school events, and wired for
the digital age.
![]() Huis
JCMZ, Chevy Chase, Md., by Studio27 Architecture, Washington, D.C. The
jury commended the proposed design for this 3,000-square-foot renovation
as a "nice clear resolution of a plan."
Huis
JCMZ, Chevy Chase, Md., by Studio27 Architecture, Washington, D.C. The
jury commended the proposed design for this 3,000-square-foot renovation
as a "nice clear resolution of a plan."
Copyright 2001 The American Institute of Architects. All rights reserved.
![]()
|
The Virginia Society of the American Institute of Architects also presented individual awards and honorary memberships at its November 2 ceremony. |
|