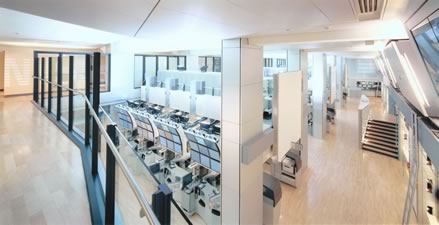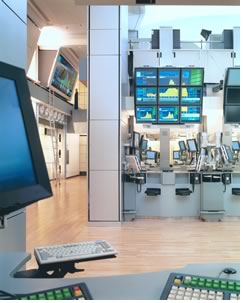
The latest high-tech equipment enhances traditional sense of excitement

Skidmore Owings & Merrill took on the icon of
the trading floor when they designed the five-level, 43,000-square-foot
expansion of the New York Stock Exchange. While keeping pace with the
all-important and frenetic information display and signage systems, the
architects' challenge was to
• Expand the number of trading posts and booths
• Manage the integration of new HVAC system
• Reinstate, elevate, and upgrade the stairs.

With these technical concerns in tow, the architect also had to create a sense of working order within a space that has always thrived on the visual and audio chaos of the stock exchange trading floor. The activity level on the NYSE floor certainly had ratcheted up several notches since the Exchange opened in 1903, and has rocketed up exponentially during the last decade, as the number of companies on the exchange has more than doubled. The challenge then became to integrate the traditional excitement level with new technologies.
 To
create a good technological fit for individual traders, the architects
constructed several full-size mock-ups that were "road tested"
by traders prior to the NYSE expansion. These prototypes led ultimately
to the creation of a "living workshop" space to lure traders
"into new technologies and methods of interaction."
To
create a good technological fit for individual traders, the architects
constructed several full-size mock-ups that were "road tested"
by traders prior to the NYSE expansion. These prototypes led ultimately
to the creation of a "living workshop" space to lure traders
"into new technologies and methods of interaction."
This road testing has resulted in what the architects call the "superbooth," which has in fact been compared to a car that sports dent-resistant, removable pieces to allow fast and easy maintenance. "A modular integrated datawall at the rear of the booth centrally houses all CPUs and peripherals and provides market data information from a variety of worldwide sources including NYSE ticker quotes, four video news service providers, and a continually updated data board," the architect explains. "This same wall provides additional cooling capacity and storage areas for the eight trading positions that flank both sides."
The AIA rewarded SOM's mastery of this brave new world of trading with a 2001 AIA Honor Award for Interiors, presented May 19 at the AIA national convention in Denver. The awards jury was particularly impressed with the architect's "total understanding and appreciation of owner's complex program," saying that the project created "order out of chaos" and a "fusion of architecture and the information age."
Copyright 2001 The American Institute of Architects. All rights reserved.
![]()
|
For more information, visit the architect's Web site. Photos © Peter Aaron/ ESTO |
|