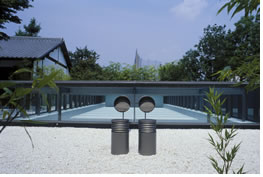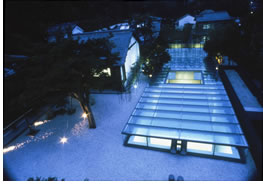
 The
AIA and DuPont announced the winners of the 2001 DuPont Benedictus Awards
at the AIA national convention in Denver May 18. The jury awarded first
prize to a glass temple placed underground to preserve the design integrity
of the adjacent imperial temple, Reigenko-ji, built by Emperor Gorniquno-o
in 1638 in Kyoto, Japan. The only part of the new building architects
Takahashi Yamaguchi and Masahiro Kato of Osaka's Takahashi Yamaguchi &
Associates placed above ground is a glass box to bring top light into
the white underground space.
The
AIA and DuPont announced the winners of the 2001 DuPont Benedictus Awards
at the AIA national convention in Denver May 18. The jury awarded first
prize to a glass temple placed underground to preserve the design integrity
of the adjacent imperial temple, Reigenko-ji, built by Emperor Gorniquno-o
in 1638 in Kyoto, Japan. The only part of the new building architects
Takahashi Yamaguchi and Masahiro Kato of Osaka's Takahashi Yamaguchi &
Associates placed above ground is a glass box to bring top light into
the white underground space.
Henry N. Cobb, FAIA, Pei Cobb Freed & Partners Architects LLP; Odile Decq, Odile Decq Benoît Cornette Architectes Urbanistes; and UIA President Vassilis Sgoutas, Vassilis Sgoutas Architects, served as jurists for the 2001 competition. They concluded their one-day selection process with comments on why laminated glass contributed to the design solutions of the projects they judged to be outstanding.
Glass allows a simplicity of form that enhances the light, Sgoutas said of the award winning temple. The transparency allows the building to be sympathetic to surrounding buildings, even in color, and still have a strong presence of its own. "The huge, essentially flat glass allows it to be both humble and strong," he said.
 The
transparent form creates harmony between the tradition of an earlier period
and the contemporary voice of the new building, Cobb rejoined. "It's
possible to be sympathetic to two earlier cultures and still speak in
your own voice," he said.
The
transparent form creates harmony between the tradition of an earlier period
and the contemporary voice of the new building, Cobb rejoined. "It's
possible to be sympathetic to two earlier cultures and still speak in
your own voice," he said.
The glass also allows the design to achieve a spatial rhythm, Decq added. The building appears to float a little above the ground, delicate and sensitive to its surroundings. "The design is not emphatic, it is spiritual, Zen even. It's not saying 'Here I am,'" she said.
The other winners
Exceptional Merit Awards:
• Massimo d'Alessandro e Associati, for glass telephone booths that
provide a practical and unobtrusive solution to maintain the integrity
of historical surroundings. The concept that structural glass allows a
building to express form and not overwhelm its surroundings sounded again
as the jury spoke of the other projects they recognized. "It's a
great challenge to do something contemporary in Rome until now, especially
in front of such strong historical buildings and yet not be in competition,"
Decq said of the phone booths. "It uses the transparency of glass
and high-tech materials to not hide the buildings around; to be invisible,
but present."
The phone booth design makes "a rather witty statement" that the present is here, withou turning its back on history or making a theme park of it, Cobb agreed. "It speaks well of its surroundings."
• Werner Sobek Ingenieure & Lamm, Weber, Donath, Stuttgart, Germany for a glazed cable net structure to link buildings at Rhon Klinkum AG, Bad Neustadt, Germany. The structure incorporates small pieces of laminated glass within the netting grid. This concept opens up a whole world of possibilities and is commendable because it incorporates glass with structure rather than treating them as independent elements, jury members concurred.The tessellation of glass into small pieces is interesting because it goes the opposite direction from typical laminated glass application, Cobb pointed out. Typically, designers try to maximize the unsupported glass area with minimal connections to the structural frame. With this application, it appears that the glass is part of the structural system acting in compression. The result, he said, is a glazed surface with texture and curvature.
The project uses glass as a textile with supple curves and inverted curves, Decq agreed. The project shows that the right size for laminated glass is not always the largest size.
• Auer + Weber, for a glass canopy at Heilbronn Main Station, Baden-Wurttemberg, Germany. The elegance of the glass canopy at Heilbronn Main Station caught Decq's attention. "When under the canopy, there is a sense of place," she said.
The appeal to Cobb was the design's contribution to the public realm as part of the city's public transportation infrastructure, "which is, unfortunately, not common," he said.
"Because it is linked to everyday transportation, it could slowly transform the public's perception of architecture," Sgoutas concluded.
Special Recognition:
• Architekten Petry + Wittfoht, for a multilevel car stack, Sindelfingen,
Germany
• Foster and Partners, for Queen Elizabeth II Great Court, British
Museum, London
• Enrique Norten/Bernardo Gomez-Pimienta, for Hotel Habita, Mexico
City.
The DuPont Benedictus Awards, a worldwide competition, is a collaborative effort between DuPont and The American Institute of Architects, with worldwide support of the Union International des Architectes (UIA). The competition recognizes innovative and enterprising architectural uses of laminated glass by both professional architects and students. It is named for Édouard Benedictus, a French chemist who discovered the process for laminating glass. The program's 2002 call for entries will be announced this fall and will be posted at www.dupontbenedictus.org
Copyright 2001 The American Institute of Architects. All rights reserved.
![]()
|
|
|