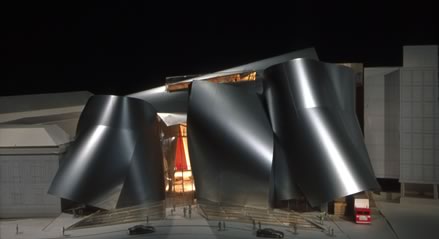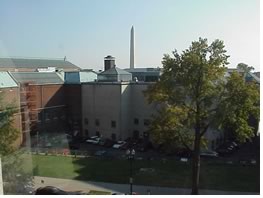
The Commission of Fine Arts unanimously approved on October 18 the design for a Corcoran Gallery of Art addition designed by AIA Gold Medalist Frank O. Gehry, FAIA. The milestone is a major one for the project. Because of the site's visual proximity to the White House and the McMillan Plan's monumental corridor in Washington, D.C., the commission's approval of the design is required before the architect can begin design development.
The original 1897 building, designed by Ernest Flagg, dominates the southwest corner of 17th Street and New York Avenue, NW. (At the opposite end of the block are The Octagon House and the AIA national component headquarters.)
"After many productive months of hard work, more than two dozen iterations of the design, and a few engineering setbacks, we believe that this design meets the multifaceted needs of our complex institution, said Corcoran President and Director David C. Levy.

"The design is so simple and pure, it is classic rather than classical," said Commission of Fine Arts Chairman J. Carter Brown.
In his presentation to the commission, Gehry acknowledged proudly the design's divergence from the off-white masonry characteristic of the vast majority of buildings in the area. "My design for the Corcoran, with its prominent location across the street from the White House, has always been to me a statement about artistic freedom, about discovery and the ways in which contemporary ideas move the historic urban fabric forward over the decades if not centuries."
Some changes for
the better
The approved design is somewhat less exuberant than the proposal Gehry
first presented in June 1999. It is also more practical. Strengthening
of the foundation and other engineering requirements to make Gehry's original
design workable threatened to put the building $15 million over its $120
million budget.
 The
new design reorients the entrance to the addition to the New York Avenue
side of the site, instead of 17th Street entrance to the original building,
where Gehry first proposed it. Although still decidedly a Gehry creation,
the plan as accepted also has fewer undulations in its titanium façade.
The
new design reorients the entrance to the addition to the New York Avenue
side of the site, instead of 17th Street entrance to the original building,
where Gehry first proposed it. Although still decidedly a Gehry creation,
the plan as accepted also has fewer undulations in its titanium façade.
Gehry likened the design to the sails of a sailboat. "I'm a sailor and I like the sense of movement these elements give," he said. Commission Chairman Brown evoked Matisse cutouts in his praise of the design.
Along with adding exhibition space, the new wing will consolidate the Corcoran College of Art and Design. Founded in 1890, the school is Washington's only four-year college of art and design. When completed, possibly by 2006, the addition will provide Corcoran students with state-of-the-art facilities that still provide the intimacy of a conservatory atmosphere.
The renovation and expansion will optimize the entire Corcoran facility and meet the needs of the institution's unprecedented growth, states the Corcoran's press release on the design. Going underground to provide the space called for in the client's program, the building also provides a central atrium and a "signature new entrance."
Copyright 2001 The American Institute of Architects. All rights reserved.
![]()
|
The model of the commission-approved design. Photograph by Whit Preston, Gehry Partenrs LLP. The site for Gehry's addition, as seen from the fourth floor of the AIA national component headquarters. Photo by Douglas E. Gordon, Hon. AIA |
|