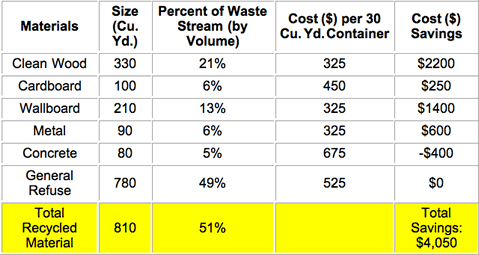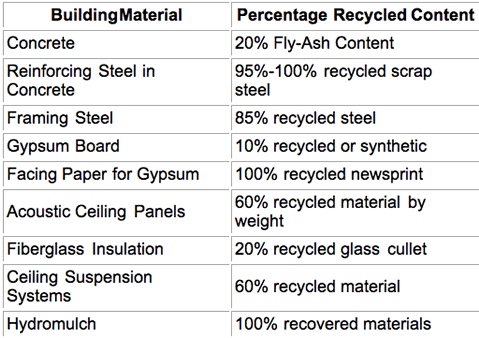

Construction-site Recycling Saves Money and Landfill Space, EPA Shows
 adapted
from the Whole Building Design Guide
adapted
from the Whole Building Design Guide
The 72,000-square-foot single-story $18.3 million U.S. Environmental Protection Agency New England Regional Laboratory facility in Chelmsford, Mass., has been an industry leader in its Construction Waste Management (CWM) program since the building’s completion in 2001.
Begun in the early 1990s, many of the initial design specifications for the building did not include major energy-efficient or green provisions. But, as the fast-track design/build project continued, design-team members from the EPA and U.S. General Services Administration (GSA), mindful of more recent federal mandates on recycling and sustainable design, made modifications to take advantage of new technologies and improved construction materials and techniques. The team endeavored to be the first government lab facility to earn at least a USGBC LEED™ Silver rating. Instead, they bested their goal with a LEED Gold, a significant accomplishment: as the EPA reports, laboratories are “notoriously energy inefficient.”
The facility, by Acquest Development, with architect Bernard Johnson Young & Carol Johnson Assoc. and contractor Erland Construction, Inc., has 24 labs with support space, administrative offices, conference rooms, training rooms, and a computer room, lunch room, and library. The fast-track process prevented the team, with considerable input from the general contractor, from implementing some options that would have increased sustainability. But one option that did make the cut was a waste management program that began even prior to construction.
Waste management is a part of predesign
From start to finish, the building team emphasized reduction of waste
through efficient design and on the job site.
The GSA report highlighted four predesign conditions.
- Site planning incorporates the resources naturally available on the site, such as solar, natural shading, and drainage, to avoid the generation of unnecessary debris and minimize site demolition.
- The hilltop location provides drainage away from the building and benefits from the natural cooling effects of prevailing winds.
- Trees and natural areas are maintained to shelter and shade the building, and natural outcroppings are left to enhance the natural setting.
- Erosion-control measures, including a combined straw bale/silt fence system, are to be set in place to protect the large wetland in the southwest corner of the site and ensure that no soil migrates off-site on the steep north edge.
The construction plan involved six criteria.
- In areas where site disturbance is necessary for construction, every effort will be made to stockpile any reusable debris.
- All soil and gravel within the limit of work will be stockpiled and graded for later reuse as fill or loam.
- Collected gravel is to be used as base for concrete pavement, sub-base for bituminous concrete pavement, backfill for footings and structure, pipe bedding and backfill, and under-drain filter aggregate.
- Soil shall be screened to meet the specifications of loam for lawns and plantings or otherwise reused as general fill.
- Reuse of on-site material will be sufficient to complete the landscaping and fill work, with only a minimal amount of fine grading material (sand) brought on-site for finish grading.
- Fly ash will be used as a supplement pozzolanic material for the concrete mix. Using the fly-ash (about 250,000 lbs., ultimately) as a supplement reduced the amount of Portland cement necessary for new construction and diverted large quantities of the coal byproduct away from landfills.
 Waste management promotes cost savings
Waste management promotes cost savings
During the construction stage, an aggressive construction waste management
plan was set in place. Construction activities naturally generate solid
waste (EPA says an estimated 28 percent of the landfill material in
the U.S.), yet much of this waste is “clean waste” and
easily recyclable. The team hired Graham Waste Services as a licensed
hauler and processor of recyclables and other waste materials. The
company provided separate, well-marked containers for a variety of
waste materials, and the subcontractors were diligent in seeing that
workers carefully sorted the materials, including cardboard, metals,
plastic, glass, gypsum board, carpet, wood, non-recyclable construction
and demolition material, concrete, brick, asphalt, land-clearing debris,
and beverage containers for recycling at appropriate facilities. The
hauler also worked with the construction company to recycle clean dimensional
wood, plastic, glass, gypsum board, and carpet and evaluated the cost
effectiveness of recycling rigid foam insulation, engineered wood products,
and other materials. The EPA and GSA estimate that they saved $4,050
with their recycling program, a commendable, budget-conscious feat
for a fast-track project.

The table shows the volume of material diverted to date from the waste stream and recycled by Graham Waste Services.
The foreman of Erland Construction noted, “All the subs were pretty helpful about getting on-board with recycling. At first, some of the laborers didn’t understand why we were doing it, but once you got them in the rhythm, it was easy. We just had to stay on them early.”
The clearly marked recycling bins were relocated for easy access as the project proceeded. The result was that over half the solid waste generated from construction was diverted from landfill and, instead, recycled.
Recycling
program a “trade-off”
The team negotiated what some considered tradeoffs with the developer
to achieve their goal of a green building. One of the trade-offs
was the recycling program, which resulted in savings of more than $10,000,
and continued with the onsite crushing of about 17,500 tons of blasted
rock for use onsite to save disposal costs and reduce truck traffic.
Specified building-shell CMU backup was exchanged for metal stud
and gypsum with added insulation to increase R-value and recycled material
content. This option resulted in a $22,000 credit used by the team
to offset other costs. Indeed, by using such a large number of recycled
products and building materials, an estimated 200 tons of material
were reused in building construction rather than sent to a landfill.

This table estimates recycled content of some of the materials used in the EPA’s New England Regional Laboratory. By using such a large number of recycled products and building materials, an estimated 200 tons were reused in building construction rather than sent to a landfill.
The recycling program was so successful that Graham Waste Service pushed the local recycling facility for gypsum past its capacity. Temporarily, Graham had to store the recycling bins of gypsum off-site while they located an alternative facility. Not all programs were quite as effective. The construction team tried to recycle packing and shipping materials, but it proved unsuitable for temporary construction. Moreover, because finished construction required fire-rated wood, and the damp climate warped treated wood, it proved infeasible to use fire-treated wood for temporary construction and reuse it for finished construction. So the non-rated wood used for temporary construction was relegated to the recycled-waste stream.
Cradle to cradle
The foreman noted that on-site recycling presented “no problems.” Moreover,
the advanced recycling program has been a selling point for Graham Waste
Services, the hauler. They now market themselves as having experience
with green building design and have found members of the construction
industry to be responsive.
The National Energy Research Laboratory (NERL) remains committed to recycling and diverting waste from the waste stream. At the end of its useful life, the majority of the building construction materials can be captured, separated, and recycled at demolition, “cradle to cradle.” Many products, furnishings, and equipment were moved from the existing EPA laboratory building for reuse or re-appropriation at the new Chelmsford facility, including refrigerators, a Buck boost transformer, and lab equipment. NERL will continue its recycling program. Central recycling rooms and facilities have been part of the project design from the start. The loading dock was designed to accommodate a baler ordered by the EPA to compact materials and reduce the volume of the waste stream, and the laboratory is taking steps toward conservation and sustainability through an advanced recycling and construction-waste-management program.
Copyright 2004 The American Institute of Architects.
All rights reserved. Home Page ![]()
![]()
 |
||
| Illustrations
reprinted from the
Whole Building Design Guide, Environmental Protection Agency National
Energy Research Laboratory Case Study,
copyright 2004 Whole Building Design Guide. Reprinted with permission
from the National Institute of Building
Sciences.
For more information, visit the Whole Building Design Guide Web site, which has the EPA case study and those of many other federal facilities.
|
||