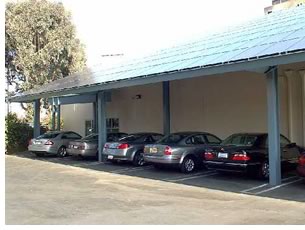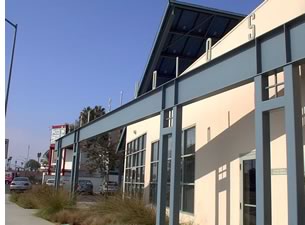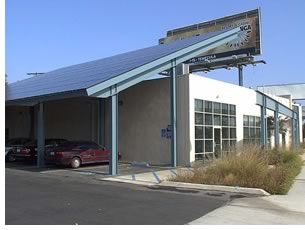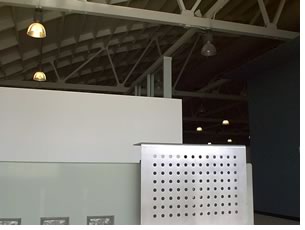

Going Solar Enhances Visibility in Newport Beach
 by
Michael Boudreaux, AIA
by
Michael Boudreaux, AIA
A year ago, my partner Ted Morse, AIA, and I decided to establish our four-year-old firm in our own offices on the rapidly developing edges of Newport Beach, Calif. With investment partners, we purchased an 8,000-square-foot, 1950s-era former warehouse. We renovated the building into offices for ourselves—taking up about a third of the building—and other designers. We worked within the industrial aesthetic of the 80-foot-long bow-string-trussed shell with a 24-foot-high ceiling and created a building that has drawn considerable attention on our heavily trafficked section of Newport Boulevard in Costa Mesa.
 Our building, which is oriented north-south, seemed a good candidate
for a solar installation. About six months ago, after extensive research,
we installed a photovoltaic system. We looked at a lot of different designs,
and pv installers told us that they would install the panels right on
the curved roof. We didn’t like that idea aesthetically, however,
so we started playing with the concept of a freestanding cantilevered
structure.
Our building, which is oriented north-south, seemed a good candidate
for a solar installation. About six months ago, after extensive research,
we installed a photovoltaic system. We looked at a lot of different designs,
and pv installers told us that they would install the panels right on
the curved roof. We didn’t like that idea aesthetically, however,
so we started playing with the concept of a freestanding cantilevered
structure.
We wanted to demonstrate integration of this technology into the building architecture, rather than hiding the system behind screen walls and parapets, as is often done. We also felt strongly about continuing the building’s industrial aesthetic. We repeated the steel wide-flange columns and beams we had used for the property’s existing billboard structure and designed steel framework based on the specs New Vision Technologies, our pv designer and installer, gave us for the panel modules.
In addition to shading the roof, our freestanding system provides some covered parking, an added tenant perquisite, which is reflected in the rental rates. It also has the extra advantage of increasing the slope of the array to 24 degrees, a more advantageous angle for greater power production.
 Crunching the numbers
Crunching the numbers
New Visions’ engineer did the structural design work while we controlled
the aesthetic appearance to mesh with the rest of the building. The array
itself consists of 243 2'-6" x 5'-0" panels, each weighing
34 pounds and producing up to 160 watts of power. The entire array has
a maximum capacity of 33 kW AC power output. (The panels themselves produce
DC power, which is routed through a converter that changes it to AC power
compatible with the Edison power grid.) We don’t use battery storage—any
excess power is routed through our electric meter and sold back to Edison.
The panels, manufactured by BP Solar, have a 25-year limited warranty
of 80-percent power output.
Our feasibility study also included economic viability. The system qualified for both state and federal tax incentive programs, as well as a subsidy from Edison, which amounts to about 50 percent of the system cost. New Vision has a computer program to model what the output and the costs would be. The numbers came out slightly better than design projections, and so far the numbers have been relatively accurate.
 We
are currently producing almost all of the power we are consuming.
With our eight-inch thick concrete walls, the engineer decided we probably
didn’t
need roof insulation, although we might reconsider that now to save on
cooling costs. If we had insulation, we’d
probably be selling power back to the utility.
We
are currently producing almost all of the power we are consuming.
With our eight-inch thick concrete walls, the engineer decided we probably
didn’t
need roof insulation, although we might reconsider that now to save on
cooling costs. If we had insulation, we’d
probably be selling power back to the utility.
Location, location
Our system, however, currently is operating above design capacity, and
we anticipate that our investment will be returned in six years, depending
on the amount of increase in electrical costs during the coming years.
Our business will have fixed energy costs for the next 25 years while
our competitors’ prices will continue to rise, potentially increasing
our profitability.
 Our building sits at the end of a freeway in an extremely high-traffic
area, so the visibility is huge for us. The adjoining area is a hodge-podge
transitional area. We’re also right on the edge of Newport Beach,
an extremely expensive area, so there’s a lot of pressure to develop
into a higher end development. We’re only two miles from the ocean,
so it’s a real desirable place.
Our building sits at the end of a freeway in an extremely high-traffic
area, so the visibility is huge for us. The adjoining area is a hodge-podge
transitional area. We’re also right on the edge of Newport Beach,
an extremely expensive area, so there’s a lot of pressure to develop
into a higher end development. We’re only two miles from the ocean,
so it’s a real desirable place.
Finally, the array has netted us yet another benefit: We’ve gotten a lot of walk-in traffic from neighborhood people considering solar panels for their houses. Our firm also is doing another project right now with a woodworking shop, for which the owners want to install roof panels to help offset the cost of electricity for their machines. What started as a utilities-saving concept, through research and a good partnership with our suppliers and installers, has the potential of becoming an expanded service for our firm.
Copyright 2004 The American Institute of Architects.
All rights reserved. Home Page ![]()
![]()
 |
||
| Michael Boudreaux
is a founding principal of Morse-Boudreaux
Architects,
responsible for programming, design, and project management.
|
||