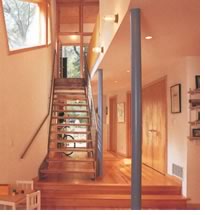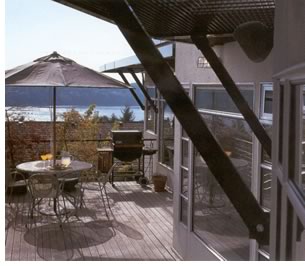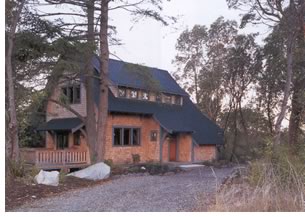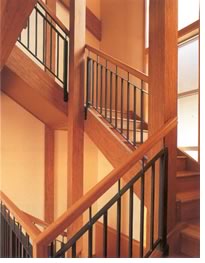

A Message to House Clients:
Make Real-World Choices to Get What You Want
by Duo Dickinson, AIA
 Reprinted
from the introduction to The House You Build
Reprinted
from the introduction to The House You Build
We view our homes in an inherently paradoxical way. For many of us, a home is our most intimate possession, yet it offers the least opportunity for control even though it’s our biggest investment and liability. With all of these high-stakes aspects, the vast majority of Americans in existing housing stock are left with the sad reality that they live in houses of someone else’s design, homes that only haphazardly reflect their values and the way they live.
With this attitude, the same consumers who wouldn’t choose an automobile because it isn’t available in the right color will accept a house that costs 10 times as much as that car simply because it satisfies most of their needs. Our most prized possession has our lowest expectations for personal fulfillment. The simple reason for this misfit is cost. Clearly, if money were no object, every home in America would match its owner perfectly. Cost is the single most important factor for the vast majority of people looking to purchase a place to live.
 It’s easy to express frustration at the way things are, but how
can you actually build well on a budget? The
House You Build shows how
a number of homeowners have made the choices that allow them to build
what they want for the money they have. There are ways to do it. Following
are the basic approaches. Although not everyone follows all these methods
to get the home they want, every project in the book uses at least some
of these guidelines.
It’s easy to express frustration at the way things are, but how
can you actually build well on a budget? The
House You Build shows how
a number of homeowners have made the choices that allow them to build
what they want for the money they have. There are ways to do it. Following
are the basic approaches. Although not everyone follows all these methods
to get the home they want, every project in the book uses at least some
of these guidelines.
Use standard materials creatively
Clearly, using mass-produced materials in generic ways saves money over using
esoteric products that require artful installation. The dominant technology
used in home building in America—dimensional lumber and the sheet-stock
system of plywood and drywall—affords real opportunities for containing
costs. However, if you let this system be a straitjacket, it can make your
home as soulless as the standard spec house. Blandness results unless you
reinvent the way you use standard products—and reinvention can be as
simple as painting walls in bold colors. If you save money by using standard
materials and techniques, you can afford personalized expression elsewhere.
Taking stock building parts (such as windows) and arranging them in creative
and evocative ways can make the standard special.
Shrink to fit
If you can design your home to fit the way you live while providing for future
changes in use, your house can shrink to fit. The tradition in house design
in American has been to make homes bigger and bigger so that any number of
different lifestyles can be accommodated by the house. The only way to compensate
for a lack of “fit” in our homes has been to keep expanding them
to accommodate the widest number of potential homebuyers. The average home
size in America has more than doubled in the last generation, while family
size has shrunk by more than 20 percent in the same time. It would seem that
there’s some room to spare in the average home.
 Although
logically it would appear easy to pare back size and increase quality,
this hasn’t happened because families are changing. There
are about half the two-parent households there were 30 years ago, and
telecommuting, empty nesting, and an aging population have made many
house assumptions obsolete. For example, when one of the families featured
in The House You Build realized
that their house would have to accommodate children leaving and parents
returning, they found no stock plan to fit their lifestyle. So they tailored
a 3,600-square-foot, 5-bedroom home to fit their needs, custom built
for the same cost as a stock plan equivalent that would have been 50
percent bigger.
Although
logically it would appear easy to pare back size and increase quality,
this hasn’t happened because families are changing. There
are about half the two-parent households there were 30 years ago, and
telecommuting, empty nesting, and an aging population have made many
house assumptions obsolete. For example, when one of the families featured
in The House You Build realized
that their house would have to accommodate children leaving and parents
returning, they found no stock plan to fit their lifestyle. So they tailored
a 3,600-square-foot, 5-bedroom home to fit their needs, custom built
for the same cost as a stock plan equivalent that would have been 50
percent bigger.
Unless you design in a sense of openness and build in usefulness, you may end up in a house that feels too small. You can overcome the feeling of being “squeezed” into too tight a space by artfully aligning spaces and hallways, by providing some spaces that have higher-than-expected ceiling heights and larger-than-“normal” window areas and by directly connecting the inside of your home to outdoor “rooms.” Homes can be smaller than their spec house equivalents without sacrificing beauty to budget.
Don’t fight the site
The average lot size has shrunk by 30 percent in the last 25 years, and the
buildable sites left around major urban centers are tougher to deal with
in terms of slopes, subsoil conditions, and regulations as land around the
cities becomes scarcer and scarcer. But you can adapt your design to minimize
these impacts.
You may need to change your house plan to adapt to your site. Creating raised terraces or decks on a site that falls off to one side can be unnecessarily costly. If the home can be oriented to have exterior spaces walk out to existing grade, a sloped site can allow a basement foundation to do double duty, both to support the floors above and to enclose naturally lighted finished space below.
 Take your time
Take your time
In designing and building custom homes, time is money. There is a direct relationship
between spending time and spending cold hard cash. The more time you spend
figuring out exactly how your house will be used (so that it can “shrink
to fit”) and the more time spent in “value analysis,” the
less money that ends up being spent. “Value analysis” is a catchall
term to describe maximizing the bang for the buck spent for the materials
and systems used in building your house. You may not need air conditioning
for your entire home, but you may need it for the upstairs bedrooms. You
may not be able to afford wide-plank maple floors in your home, but you may
be able to afford 2-1/4-inch-wide strip oak flooring.
If time is spent fine-tuning a design and shopping for the right materials at the right price, the window for mistakes in judgment is dramatically reduced. Conversely, haste does make waste, and the more quickly you dive into building your home, the bigger, less efficient, and more expensive it becomes. Just as the classic “one size fits all” spec house expands to prevent misfits, even the best architect and the most conscientious owner may have to expand a house when there’s not enough time to review its plan thoughtfully.
Defer and save: build in phases
When the budget isn’t big enough for the “big picture,” sometimes
a “half-a-loaf” philosophy allows you to build at least part of
the home you want now and allows for expansion in the future. In one house
in the state of Washington, the architect carefully located walls, windows,
and plumbing to allow a finished basement to be slipped in a few years down
the road at minimum cost. Attitude is critical in being able to defer what’s
desirable, but the compelling reality of determining your own home (versus
choosing between the lesser of many uninspiring boxes) is often well worth
the wait.
 Take charge: spend time to save money
Take charge: spend time to save money
You can save money if you opt to act as your own general contractor. Serving
in this role does save money, but you must take on the burden of a large
time dump. There may be a 15 percent total savings over a house project that
employs a professional general contractor, but the myriad responsibilities
of insurance, scheduling, and management can be a daunting challenge for
the average homeowner. Yet, for many people, the savings in total cost is
the difference between having enough money to build a house and having a
heartfelt design and lifelong dream go unbuilt.
Taking the time to personalize your home need not blow your budget. The homes in The House You Build show that there are creative architects and builders who use inspired design and common sense to build affordable homes that reflect the essence of their occupants. You don’t need to settle for what’s readily available, and you don’t have to put your life on hold and quit your job to build your dream. If the house you love in a glossy magazine is out of reach, and if you are left cold by the center-hall colonials marching down a subdivision street, there is always a third way: your way.
Copyright 2004 Duo Dickinson. Reprinted with permission of the publisher, The Taunton Press, Inc.
Copyright 2004 The American Institute of Architects.
All rights reserved. Home Page ![]()
![]()

