

Exemplary Justice Facilities
Combine Openness and Security
Conclusions of the 2004-2005 Justice Facilities
Review jury
 by
Beverly J. Prior, AIA
by
Beverly J. Prior, AIA
The federal courthouse projects stood out in the just-published AIA Committee on Architecture for Justice 2004–2005 Justice Facilities Review for their full expression of design intent and quality. Of the five projects that received citations in this, the 25th year of the facilities review’s existence, three were federal courthouses. Clearly, the General Services Administration is a client committed to enduring contributions to the built environment—and it has the capital resources to implement that vision. The jury recognized there are significant budgetary advantages in federal courthouses compared to the leaner budgets of local- and state-funded projects.
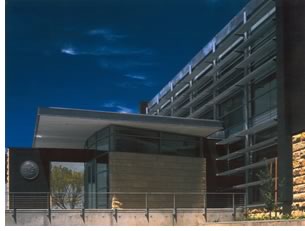 The other two projects that received jury citations—a
family law center and a regional communications and emergency coordination
center, both designed by RossDrulisCusenbury—were striking in their
exquisite design expression and commitment to addressing the human and
social needs of the facilities’ users.
The other two projects that received jury citations—a
family law center and a regional communications and emergency coordination
center, both designed by RossDrulisCusenbury—were striking in their
exquisite design expression and commitment to addressing the human and
social needs of the facilities’ users.
The importance of
high-quality civic design
In many ways, the jury was encouraged by the submissions this
year. In seeking projects with technical excellence as well as design
excellence, the overall standard was high. At a time when concerns about
building security can lead owners and architects toward a “bunker
response,” creating opaque and dense buildings, the jury was heartened
to see so many projects with innovative and subtle security solutions.
Many of the sites and buildings were open, light, and welcoming to the
public.
Although a building’s imagery can be driven by the client, the jury had negative feelings toward façadism and tacky historicism. We wondered what future generations will say about our values. Modern buildings can draw on the historical context, but with modern construction techniques and budgets. It is very seldom, for example, that we see a historical design executed faithfully. We found the rare exception this year in the U.S. Courthouse in Montgomery, Ala., by Burganier Davis Sims Architects Associated and associate architect/security Spillis Candela DMJM—one of this year’s citation winners.
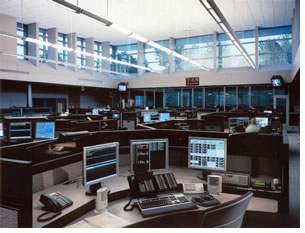 The
challenges, opportunities, and design responses to law enforcement, juvenile
and adult detention, corrections, and courthouse facilities are part
of a discourse in which architects, owners, and operators will continue
to engage. After reviewing individual projects, the jury reflected on
elements to emulate and those to avoid in each project type.
The
challenges, opportunities, and design responses to law enforcement, juvenile
and adult detention, corrections, and courthouse facilities are part
of a discourse in which architects, owners, and operators will continue
to engage. After reviewing individual projects, the jury reflected on
elements to emulate and those to avoid in each project type.
Law enforcement facilities
In law enforcement projects, transparency of the process and the
building are key issues. If the flow of police operations doesn’t
work, the building doesn’t work. As public buildings, however, it
is equally important that a connection to the community be expressed in
architecture of law enforcement facilities. What is the message to the
community at the front door, the lobby, and the community room? How is
the legacy of the agency communicated? We need to avoid the appearance
of law enforcement facilities being fortresses with small windows and
a small, uninviting lobby.
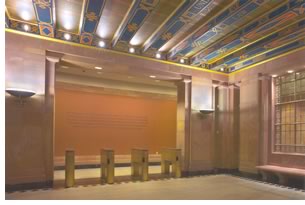 Courthouses
Courthouses
In courthouse design, the jury recognized that courtroom corner
benches for judges work functionally but architecturally are very difficult
for providing lighting, prominence of the judge, and balance in the room.
Security screening stations in courthouse and other justice facilities
often appeared as an afterthought—tacked onto a facility, not integrated
into the overall design, and with undersized queuing space. Given today’s
omnipresent need for security screening and the challenge to design it
appropriately, this is a possible opportunity for the AIA Committee on
Architecture for Justice to develop a position paper and design guidelines.
Juvenile detention
facilities
Many of the juvenile detention facilities looked adult-like. The
jury had a real concern about the “lock-them-up” approach
as very few of the facilities seemed to support treatment programs. We
saw statewide juvenile prototype models that were stripped to the minimum.
In addition to these prototype facilities lacking a therapeutic environment,
the jury believed the architecture should be site-specific.
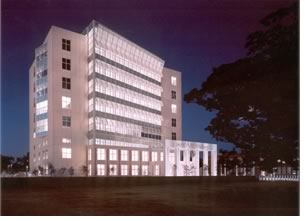 Adult detention complexes
Adult detention complexes
In general, the adult detention submissions were disappointing
because they were lacking in innovation. Although the jury was pleased
to see that most facilities appeared to have direct supervision in pod-based
dayrooms, we observed a lot of backsliding on recent improvements. Many
had no daylight in dayrooms, and there was a sense of warehousing people
rather than attempting rehabilitation.
Corrections projects
In corrections projects, the jury was disheartened by the cookie-cutter
federal prisons, the potentially dangerous layouts, and the operational
need to move inmates too much. The mega-scale of some facilities seemed
counter to the opportunity to do it right.
Multiple-use justice
facilities
The jury reflected on the question of what is communicated to
the community with multiple-use justice facilities that have a courthouse
and a jail in the same justice center. Yes, there are operational advantages,
such as reduced transportation requirements. But is the real communication
one of “turnstile justice”?
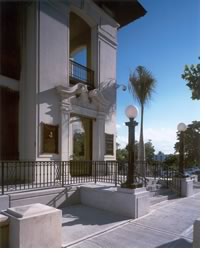 Specialty projects
Specialty projects
The jury was intrigued by several specialty projects that were
submitted, including large training facilities with shooting ranges, mock
border patrol stations, forensics facilities, Immigration and Naturalization
Service facilities, and emergency operations centers. Although one emergency
operations center did earn a jury citation, unfortunately many of the
other specialty projects did not meet the jury’s standards for publication.
Participating in a jury like this is an enriching opportunity for the jurors. We see firsthand the projects being developed around the country, and we engage with each other about what makes a functional building and good, perhaps even great architecture.
Copyright 2004 The American Institute of Architects.
All rights reserved. Home Page ![]()
![]()
 |
||
| Beverly Prior,
principal of Beverly
Prior Architects is the 2004–2005
Justice Facilities Review Jury chair.
The AIA Committee on Architecture for Justice 2004–2005
Justice Facilities Review provides a meaningful tool to those
who are researching, planning, and designing justice facilities
by publishing projects that illuminate the latest in design innovations
that respond to budgetary and programmatic requirements. Of the
59 projects submitted, the jury selected 43 for publication and
recognized five with citations—three federal courthouses,
a family-law courthouse, and a communication and emergency coordination
center. To order a copy of the 2004–2005
Justice Facilities Review, visit the AIA Store online or
call 800-365-3837, option 4. The AIA Committee on Architecture for Justice, which sponsors the
Justice Facility Review program, will be holding its fifth international
conference on justice design, “Delivering Design Excellence
in Justice Architecture,” October 27–29 in Chicago.
Visit the committee’s site on AIA.org for more information.
2004–2005 Justice
Facilities Review Jury The AIA collects and disseminates Best Practices as a service to AIA members without endorsement or recommendation. Appropriate use of the information provided is the responsibility of the reader.
|
||